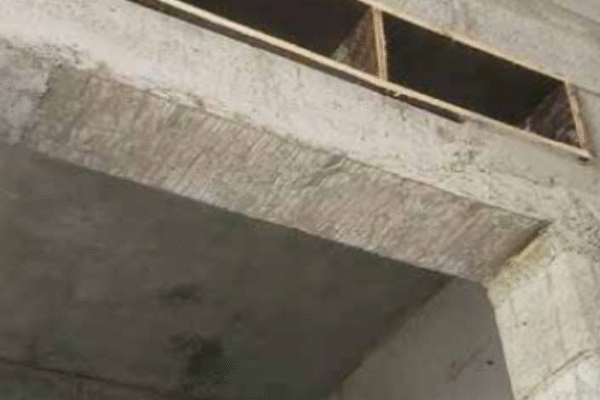
concealed air conditioning
Concealed air conditioning is a split air conditioning system consisting of an outdoor unit and an indoor unit mounted within a false ceiling and connected to the air conditioning unit via ducts. This system is one of the most popular solutions in the Kingdom and is widely used in residential and commercial projects due to its high efficiency and practical appearance.
Aesthetic and functional features
Concealing the indoor unit within a false ceiling allows for the aesthetics of the decor to be preserved without visual distortion, as occurs with traditional wall-mounted units. Grilles can be controlled in terms of shape and color, and even fully integrated into the interior design, allowing only cool air to be seen without any obvious source or noise.
Requirements for installing concealed air conditioning!
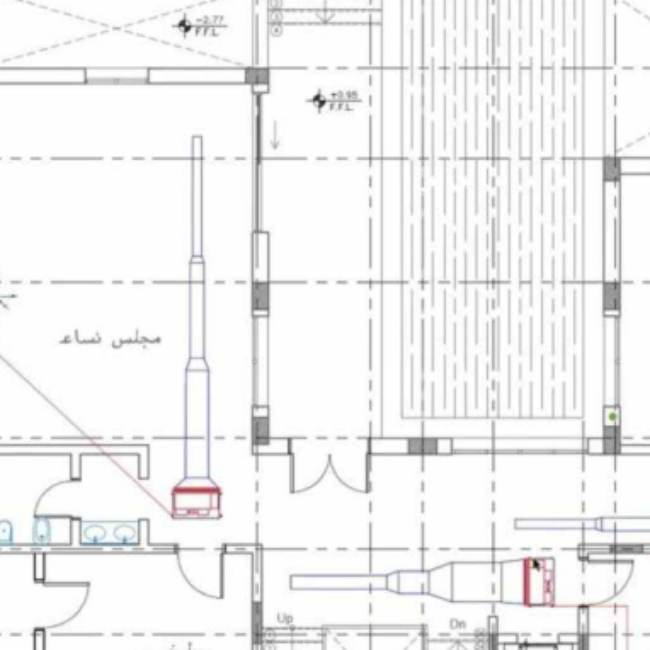
Engineering design
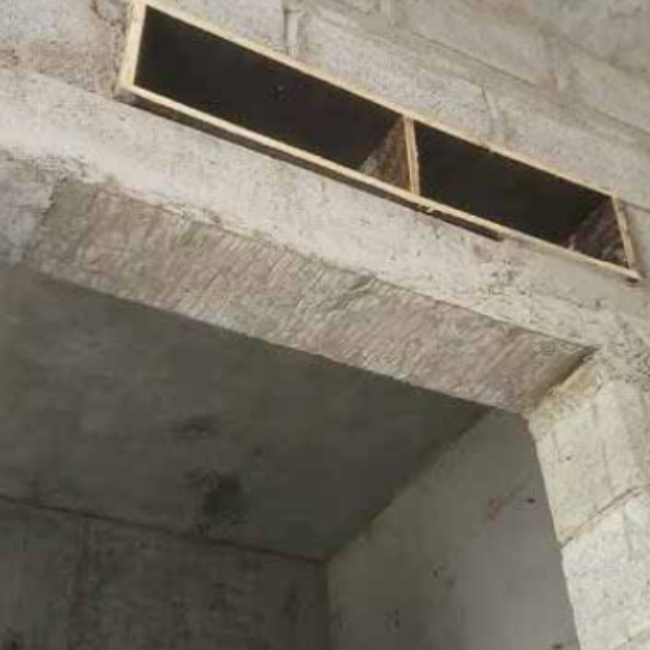
Establishment stage
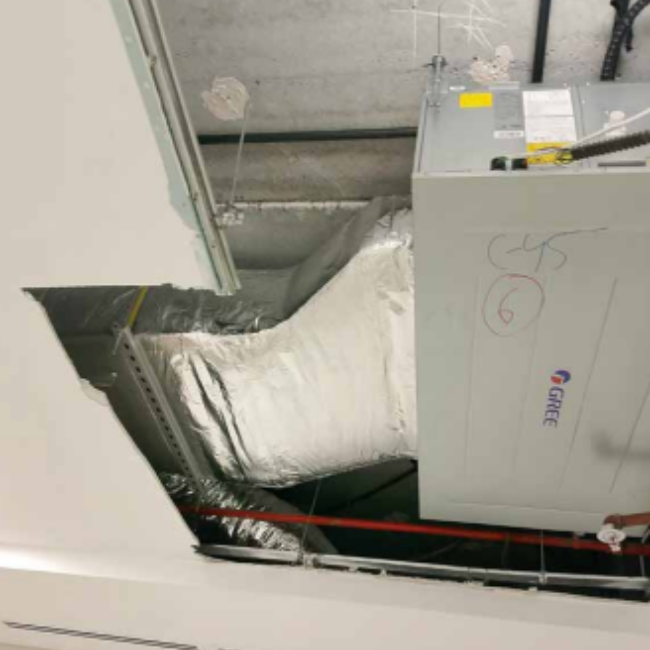
Installation stage
Stages of installing concealed air conditioning
Stages of installing concealed air conditioning
Engineering design phase:
The studies department prepares executive plans specifying the locations of indoor and outdoor units, duct routes, grilles, and copper pipe routes. The plans are sent to the client for approval before construction begins.Establishment stage:
Extending copper pipes through the floors before pouring ceilings or building walls.
Establishing air conditioner drainage lines and connecting them to the nearest drainage point.
Extend the thermostat wires.
Preparing ductwork and copper piping before plastering.
Matching the drawings with the final plaster designs for official approval.
Installation stage:
Installing indoor units and connecting them to drain lines, thermostat wires and copper pipes.
Manufacture air ducts and air outlet boxes according to SMACNA standards, then deliver them to the site, insulate them and install them with flexible fittings and valves.
Outdoor units are usually installed on the roof after the insulation and tiling works are completed.
Install air vents after the first stage of painting.
Install thermostats and check connections.
72-hour trial run of the system to ensure efficiency.
Concealed air conditioning components
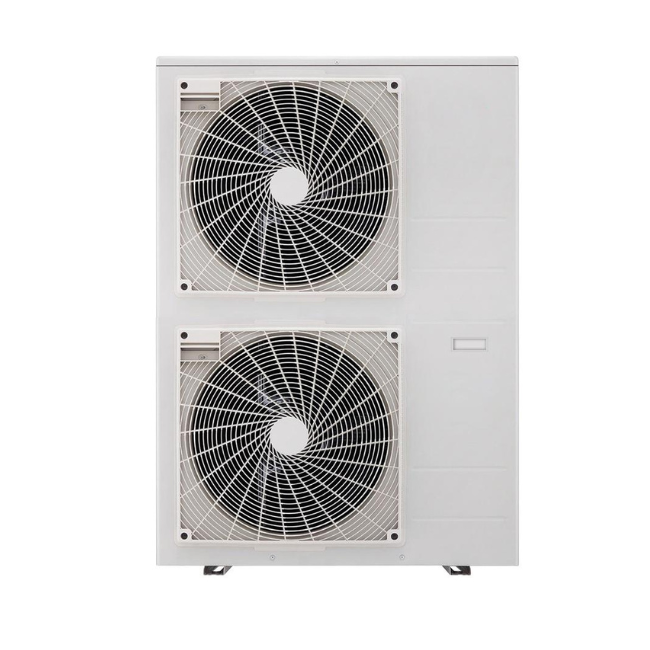
Outdoor unit.
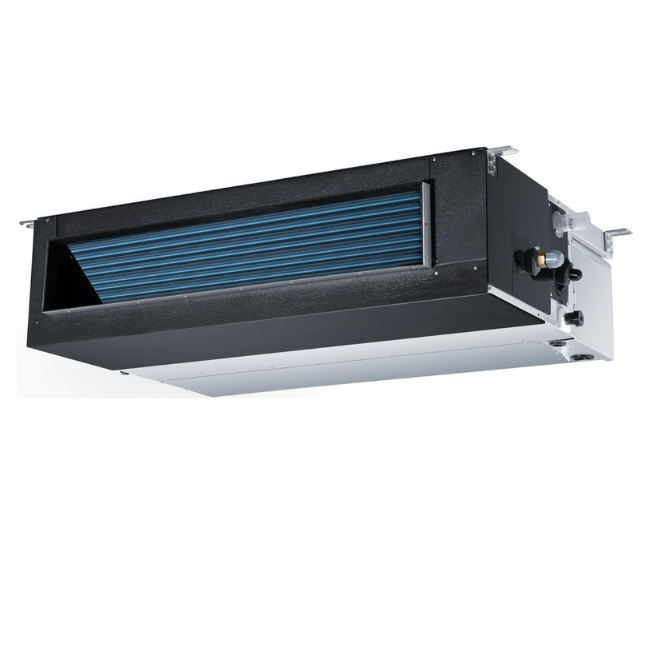
Internal unit.
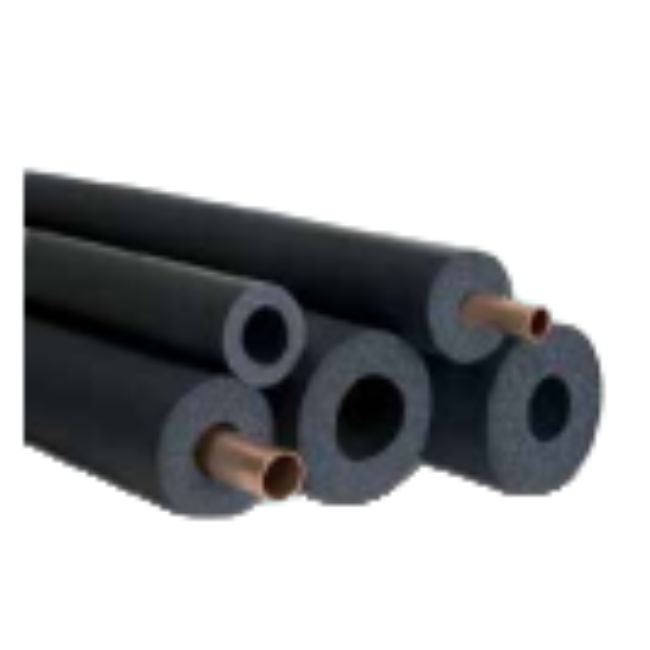
Copper pipes
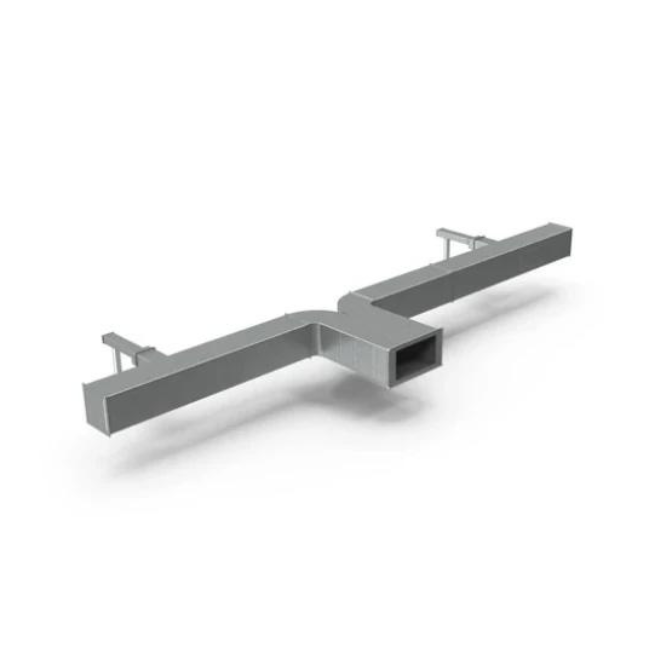
The dict
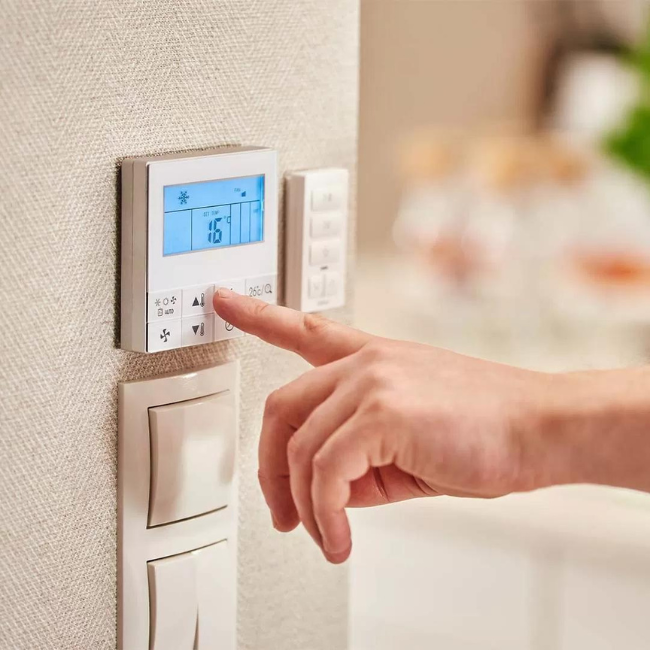
Thermostat

Grills
Features of concealed air conditioning
Quiet operation and no annoying noise.
Good and even distribution of air throughout the room.
Easy maintenance through dedicated openings.
Aesthetic appearance and lack of visibility of the internal unit inside the rooms.
Important points to consider
Each air conditioning system has its own construction requirements, and in the case of concealed air conditioning, attention must be paid to the space required within the false ceiling.
• The height of the indoor unit with air ducts ranges between (30-50 cm).
• Add about 10 cm for gypsum work.
• Therefore, it is recommended that the ceiling height should not be less than approximately 3.50 meters to ensure that all components can be accommodated without affecting the design.
Frequently asked questions about concealed air conditioning
It is a hidden split air conditioning system whose indoor unit is installed inside the false ceiling, with the air distributed through air ducts to reach the rooms in an inconspicuous manner.
• Balanced air distribution and greater comfort.
• Elegant design without showing the indoor unit.
• Possibility of air conditioning several rooms from one unit.
• Quieter operation compared to other systems.
For almost all split systems, the difference depends on the unit size. Most companies rely on inverter technology to reduce electricity consumption similar to energy consumption.
Copper pipes and ductwork are installed during the early stages of construction, usually before ceilings are poured or plasterwork is performed.
Concealed air conditioning requires a distance of 30-50 cm above the false ceiling, so it is preferable that the ceiling height not be less than approximately 3.5 meters.
• Higher initial cost compared to wall split.
• Difficulty in modification after finishing.
• The need for sufficient space above the false ceiling to install the unit and the ducts.
